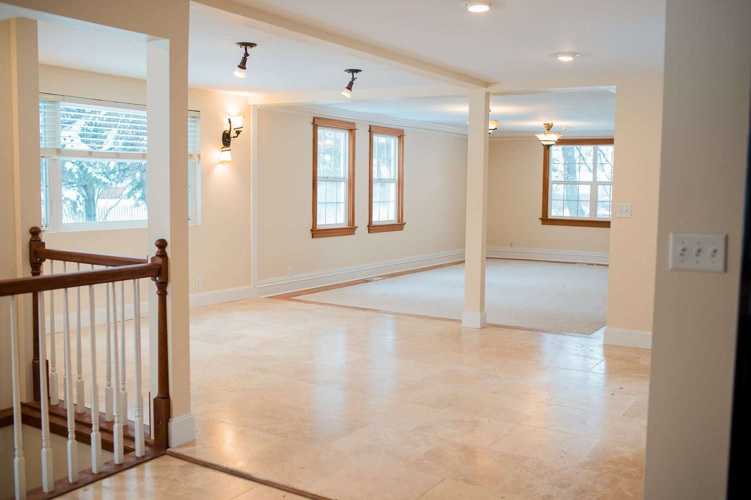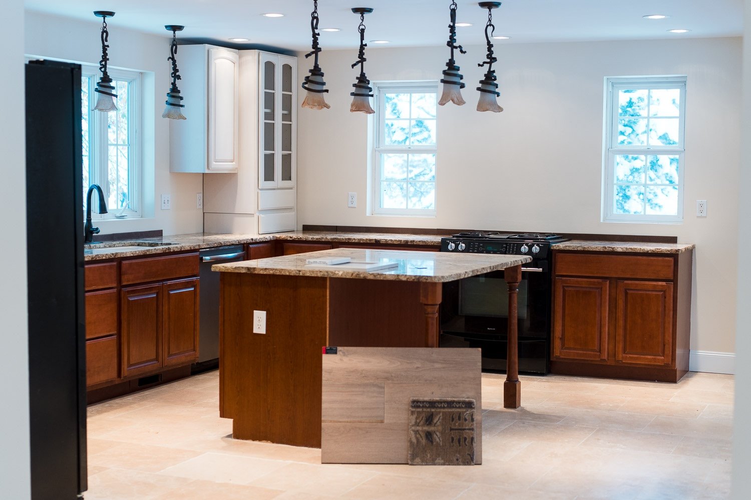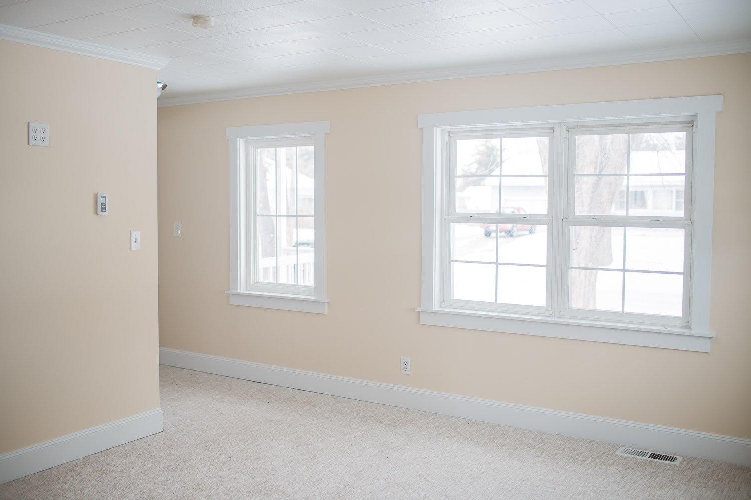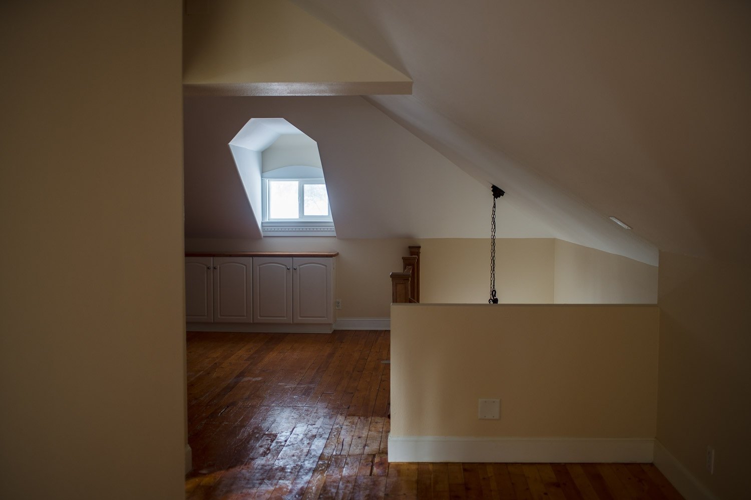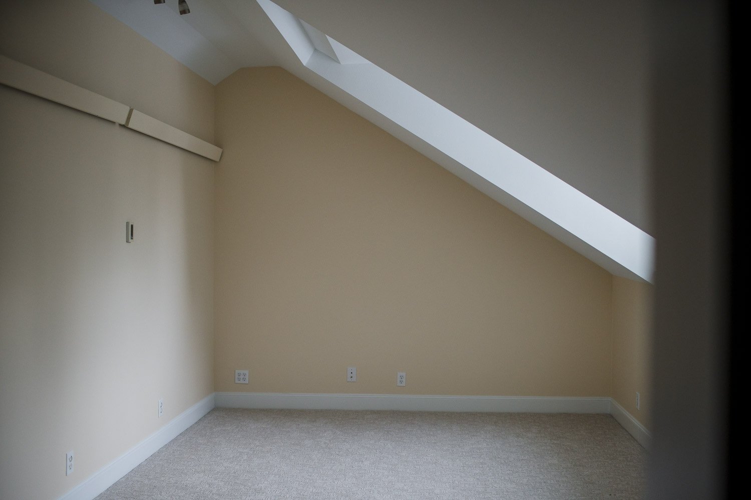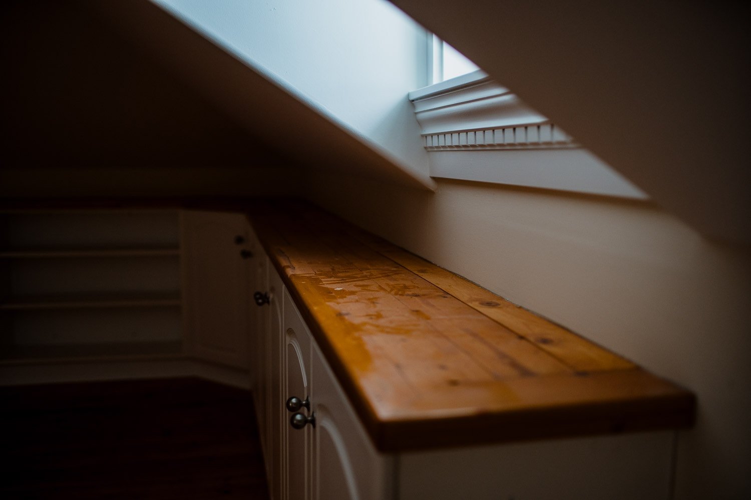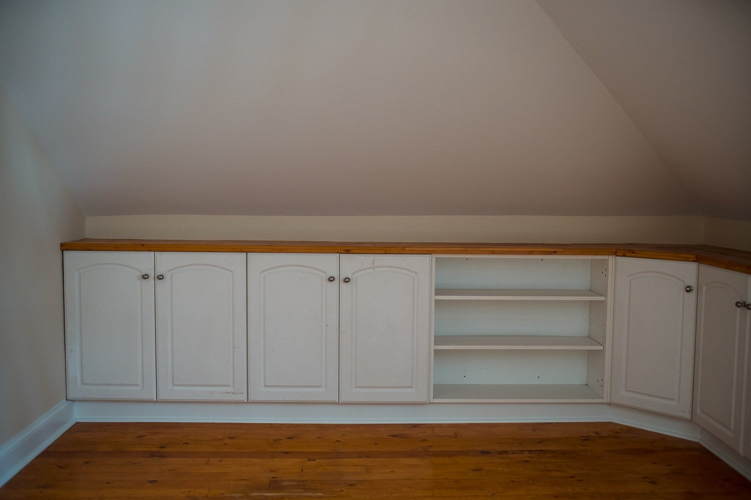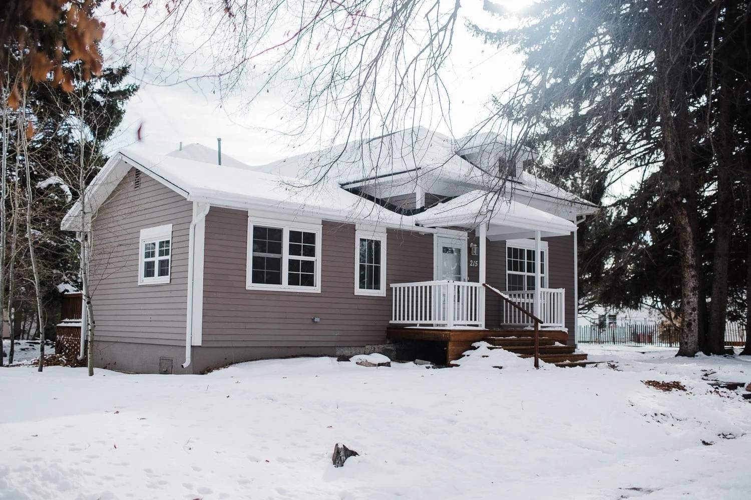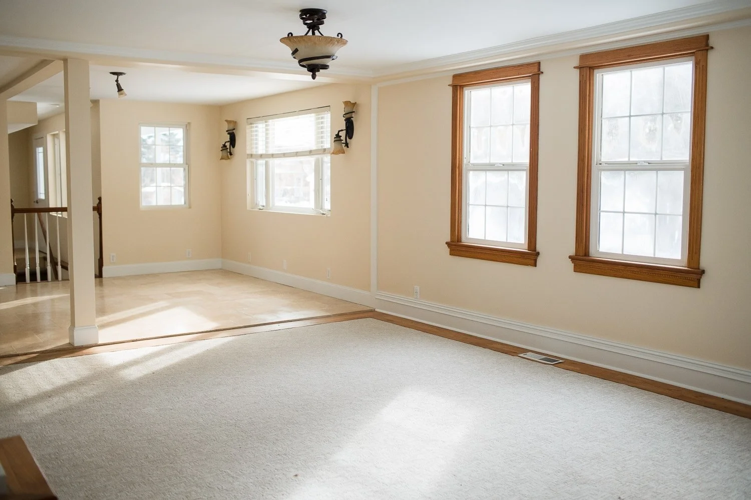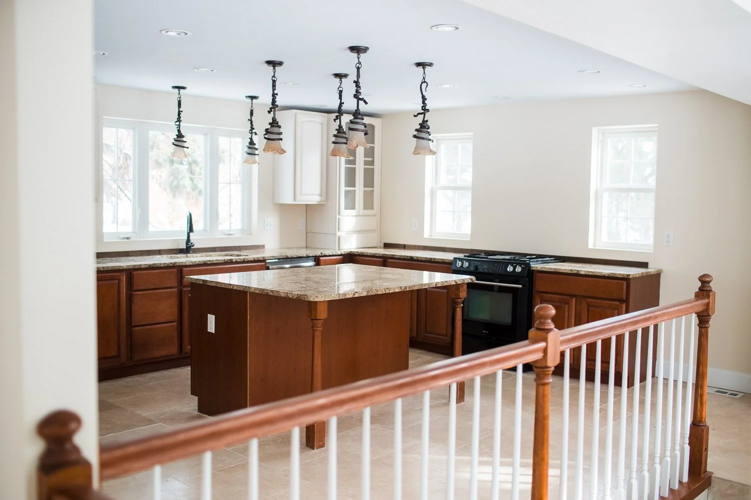The School House Reno: A Full Renovation Detour
The School House in early November 2022 before renovations
I closed the book on a very special project in September: the School House Reno is now complete. (Don’t worry, I’ll explain the name in a bit). It’s my family’s new home, one we began fully renovating just over a year ago and let me tell you when we moved in at the end of September a huge weight was lifted off my shoulders. I loved this project, maybe the most out of all the homes we’ve built, but it’s something I have been thinking about and working on day in and day out for more than 365 days.
How did we get here?
The School House Reno is my family’s 7th home project together and a project we didn’t have in our long-term plan. In early 2022, we were living in what we call the Whistle Stop–a little home that I quickly renovated for us to live in while we built our forever home on a beautiful piece of land in the Gallatin Valley. During the infamous Manhattan Potato Festival, my son Boston and I had to take a detour around downtown and we stumbled upon the School House. (Also, if you haven’t been to the Potato Festival, what are you waiting for? Go!)
Our detour led us down a quaint little street in downtown Manhattan and wha la!, there sat this adorable house for Sale By Owner. I immediately called my husband, Ryan, and said, “We need to take a look at this place! Boston even loves it!”
Ryan and I had already been discussing whether or not it was the right time for us to start construction on our forever home. Construction costs were at an all time high thanks to the COVID boom, and we wanted to be sure the project could be built true to the intention of the design. We worried that we’d start construction and then have to eliminate key design elements to adhere to our budget, something I’ve seen many clients grapple with in the current market.
We made a family decision to detour. We shifted down and decided to dive right into the School House Reno project.
First-floor living area right when you walk in the door captured last November
Second floor bedroom which was turned into Boston’s room
As you can see, the School House has incredible natural light everywhere you look. It’s the first thing that hits you when you walk in and I loved that right away. As I walked from room to room my brain started buzzing and ideas kept popping into my head.
‘How could I create a statement piece in this living room?’
‘Maybe I can finally have those Ratan pendant lights? They would be perfect hanging over the kitchen island.’
‘I could use those cool black balusters that I saw on Etsy.’
Design ideas were spinning and inspiration was flowing!
Part of the reason I love the School House so much is because I love renovation projects. Part of the reason it occupied so much of my mental space for a year is because renovations, especially full renovations, aren’t typically the easiest projects. But I love them and I think they’re worth it.
You’re carrying the story of a place forward. They can be like a puzzle and the constraints of the puzzle can lead to some incredible design outcomes that wouldn’t have manifested otherwise. I love working in the original footprint of a home and seeking ways to bring the spaces new life.
A view into the kitchen before DH got it’s hand on it
Why is it called the School House Reno?
First off, if you’re new here, we name all of our projects, and often the name is tied to the story behind the project.
Early on, we learned from our sweet next door neighbor that a section of the home was actually an old school house that was moved over from Three Forks. The old school house was built around 1906. During the demolition phase of the renovation, we even found an old children’s book in a floor joist. And yes, I’m going to frame the book and display it in a special place as a tribute to the story of the home! The previous owners added on to the original school house and now with our renovation, we’ve added a new chapter to the story.
Of our seven projects as a family, I’ve felt the most grounded in designing this home. The spaces in the home make sense. Not a lot of excess and a whole lot of multi-functional rooms. I gave myself a permission slip to design the School House how I’ve always dreamed of for our family and I was able to experiment with design ideas that I’ve always wanted to try. While we might not be in this home forever, we know it’s the right place for us now.
My friends have been asking me how this home feels compared to the others we’ve designed and built and my answer is: it mimics our version of comfort. A lot of natural light, soft cozy textures, a little bit of old, and plenty of peaceful alcoves spread throughout the home.
We might have arrived here via a detour, but I’m so glad we did. The location is quaint, the neighbors are kind, the city park is right around the corner (so is the police station) and Boston is only a mile or two from school. And we’re living in a house that I designed exactly for us, everything we need plus some very fun extras (wait until you see the man cave!) that make this place feel truly like home.
Take a peek at more before photos below and I’ll be back soon with Part II of the School House Reno.
XO,
Kiyomi
Photos by Tori Pintar
