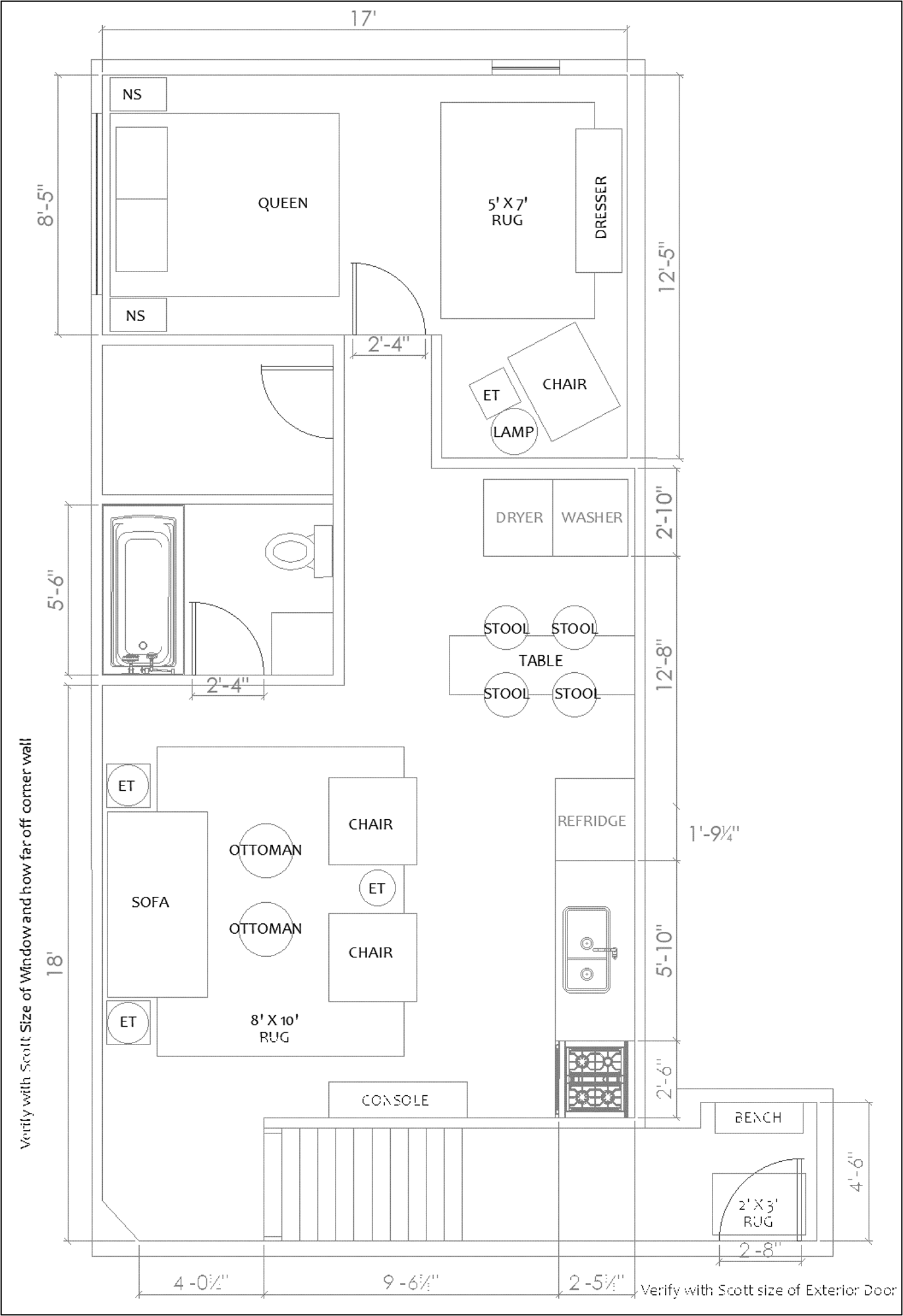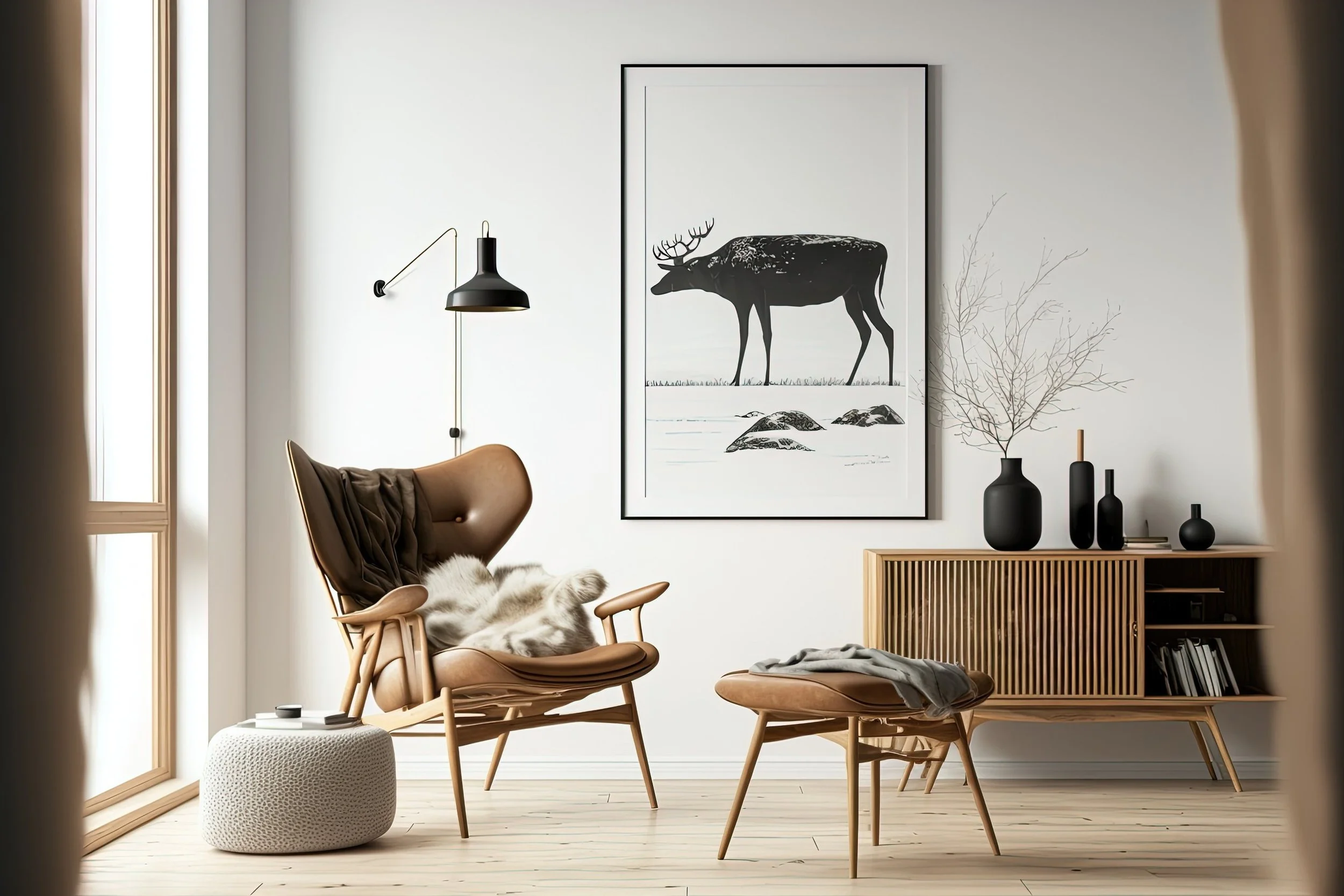What is Space Planning and Why is it Critical to Interior Design?
Have you ever been to a party at someone’s home and all the natural gathering spaces were also the high traffic areas? Or cooked in a kitchen where the workspace was really far away from the stove? These are problems that good interior design seeks to prevent and anticipate. It’s work that starts well before a single paint color is picked or a piece of furniture bought. What I’m talking about is space planning.
What is space planning?
Space planning is how interior designers create and plan the layout and function of all your interior spaces to design homes that are highly functional and look and feel good.
During the space planning phase, we will consider the size, proportions and functionalities of each room. We will evaluate its purpose, how people will flow through the space, and how to best organize your furniture and/or your fixed finishes (such as kitchen islands) for maximum functionality and aesthetic appeal.
To create a comfortable space that feels just right for you, it’s best to plan all of these elements before you actually start making any final decisions.
In my experience, we call this the “Getting To Know You Phase”. It’s our chance to really embrace your vision, learn what you like, what you don’t, how you want things to feel and anything else that informs the final look and use of your home. We’ll also get to know the ins and outs of how you’ll use your home and each room. If you’re building your new home already planning your first cocktail party, we’ll make sure your kitchen and gathering spaces are designed with that in mind.
I don’t think you can overshare during this phase. It’s how we really get to know you and can begin to intuit with our interior design superpowers exactly what will make your home perfect for you.
Stages of interior design space planning
Space planning typically involves a series of stages that vary from project to project. They help interior designers effectively utilize and organize physical space throughout the rooms of your home. Here are some of the most common:
Needs Assessment:
We’ll identify the purpose, functions and activities that will take place in each room, as well as consider the number of occupants, equipment, and furniture requirements.
Space Analysis:
For renovations, we’ll look at the current available space, take measurements and make observations so that we know the dimensions, layout, and what the existing conditions of a home are. We do this in person and look at your architectural drawings. With new builds, this is a little different since we’re building from the ground up.
Concept Development:
Now we get to dive into creating conceptual designs for your home. You’ll start to actually see what things could look like based on everything we have learned in the previous two phases.
Space Allocation:
Once you’ve chosen your concepts or layouts, we design how rooms are used down to the detail. In a multipurpose great room this might look like planning traffic and circulation paths, creating a workstation, a reading nook, and creating a large gathering space that is also conducive for a few to break off into their own conversation.
Furniture and Equipment Selection:
Now we’re on to the really fun part! In this stage, we select furniture, fixtures, and equipment that support the functions and activities we’ve planned for in the previous phases. We’ll take into account ergonomics—we don’t do pretty but extremely uncomfortable couches here—aesthetics, durability, and budget keeping the overall design vision for the whole home in mind.
Detailed Documentation:
Once we’ve finalized your space plans, we go to work creating detailed documentation like the plans below. These documents serve as a guide for contractors, architects, and us as we begin to make your home into a reality.
Example of space planning for a vacation rental property in Helena.
Example of elevation planning for a flex room in a home in the Bridger Mountains.
Five things I always take into account when space planning for a home
Here are a few tips I’ve collected over the years that make space planning easier and successful.
1. Consider humans first
How will you practically use a space? How will the people in your home move, interact and feel in the space? How can you add elements that will foster community and conversation? Or rest and relaxation?
When space planning is done with thoughtfulness and consideration, it can positively impact your home’s atmosphere, creating an interior that is inviting, aesthetically pleasing, and just as important, great for living day in and out.
2. Consider how rooms relate to one another
DH’s design collaborator, Katie Monnin’s, design pet peeve is when it’s apparent that each room was designed individually without taking into account the overall flow, function and feel of a home. We always consider the whole when we’re space planning to ensure a cohesive final design.
3. Use or create focal points in each room
Many rooms have natural focal points, like a fireplace in a living room, that we can plan around. At DH we love to create layered spaces with lighting, fixed finishes and fixtures, and texture, but we start our space planning with the natural or created focal points that will draw the eye in and ground a person in a space first.
4. When planning furniture, think about how you’ll actually use each room
Carefully planning the density of your furniture arrangements can make your space more liveable by supporting different uses and evoking different feelings.
If your goal is to foster a sense of sanctuary, we’ll aim to keep a space minimal. For example, when designing a living room that’s intended to be a calm place of rest, avoid overcrowding the room and leave ample space between each piece of furniture.
For a space that is intended for multiple functions, I like to create separate vignettes within a single space. For example, we can use a sofa to divide a room in a larger living area and then create a sitting area, a reading nook and even a play area for the kids. While it’s all one room, vignettes create purposeful zones with unique functions.
5. Space plan first, buy key furniture after
I’ve had more than one client fall in love with a couch and buy it on the spot, only to learn after that it’s not the right size for their great room. Or buy a rug that’s too big for a space and the furniture. Start space planning with your interior designer before you purchase large pieces of furniture and rugs or you might end up with wobbly end tables that are half on and off that dream rug you bought.
I hope this helps you better understand the interior design process and why space planning is a must for every project. It’s our secret to creating stunning AND functional homes!
Let me know if you have any follow up questions, I’d love to answer them.




