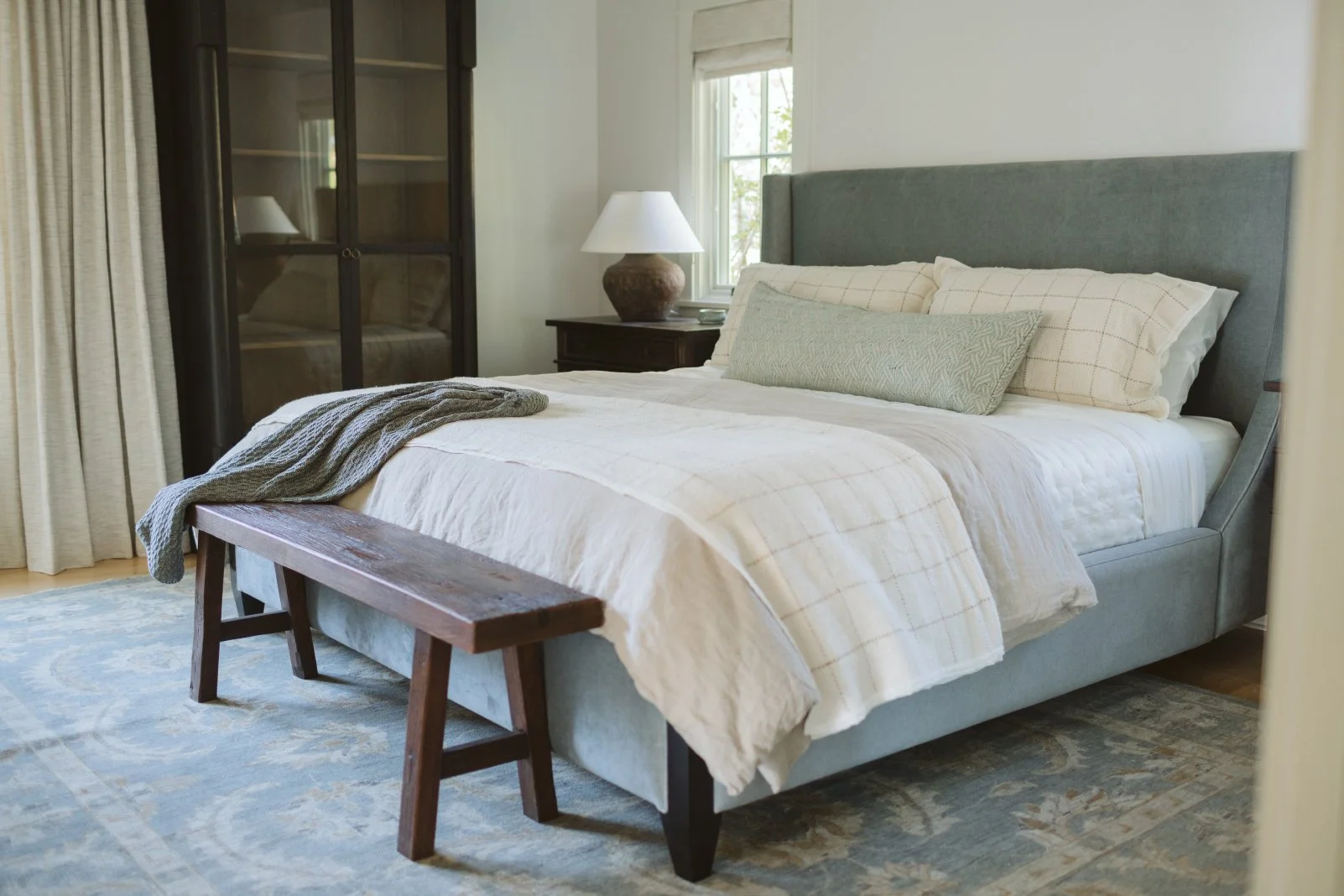
Red Barn Farmhouse
renovation & Full home Furnish | bozeman, MT
Designing this family retreat in Bridger Canyon was a special kind of magic—the kind that lingers long after the work is done. Designed for a family of four who deeply value connection and creativity, this home was imagined as a haven where time slows, stories are shared, and joy is multiplied. A soft mix of transitional design and farmhouse charm reflects their thoughtful, welcoming spirit, offering a space that feels both grounded and full of life.
Services Provided:
Pre-Design & Concept Development
Established project goals, style direction, budget, and client vision
Design Development
Selected materials, finishes, and architectural details for interiors and exteriors
Created elevations to assist the trades for installation purposes
Construction & Implementation
Coordinated with contractors and craftsmen to execute design details
Conducted site visits to ensure quality and adherence to the design vision
Furnishing & Styling
Curated and sourced furniture, textiles, and accessories
Arranged and managed installation and delivery
Styled all furniture, artwork, decor, and final touches
Project Details:
After years of searching, the family found their dream second home, affectionately known as the ‘Red Barn Farmhouse.’ They entrusted me to fully furnish the home, thoughtfully layer in window coverings, and reimagine a few key spaces through light remodeling.
Two rooms, in particular, called for a touch of creative space planning to become the multifunctional retreats they envisioned—spaces where they could seamlessly work, unwind, and host the people they love.
design Notes:
layered
Vintage
comforting



















design details
A Bit More About the Red Barn Farmhouse
The Bonus Room: Designed to serve as both a cozy guest retreat and a versatile space for everyday lounging, this room needed to wear many hats. A key design challenge was incorporating a double-sided drapery divider to create privacy in the sleeping area without disrupting the flow of the room. The result? A soft, elegant solution that felt intentional and effortless. The clients were delighted with how the curtains offered just the right blend of style and seclusion.
The Dance Hall: This room had me at hello! One of our first design decisions was to add one of my all-time favorite wallpapers, a dramatic black wallcovering with delicate white and gold florals. This set the tone early and danced its way into every corner of the room. The addition of patterned pillows and layered accessories transformed this place into a celebration of texture and charm. The clients wanted a room that could do it all—movie nights, card games, fireside reads—and now, it does…in serious style.


testimonial
You will not regret working with Kiyomi! We hired her to design the interior of our Bridger Canyon home. She proved herself to be a careful listener with a creative eye and amazing ability to choose furniture and finishes that are as comfortable and functional as they are beautiful. Kiyomi is also just a joy to work with. She is receptive to feedback and communicated well through all stages of the project. We give her our highest recommendation.
-Kelly Regier








