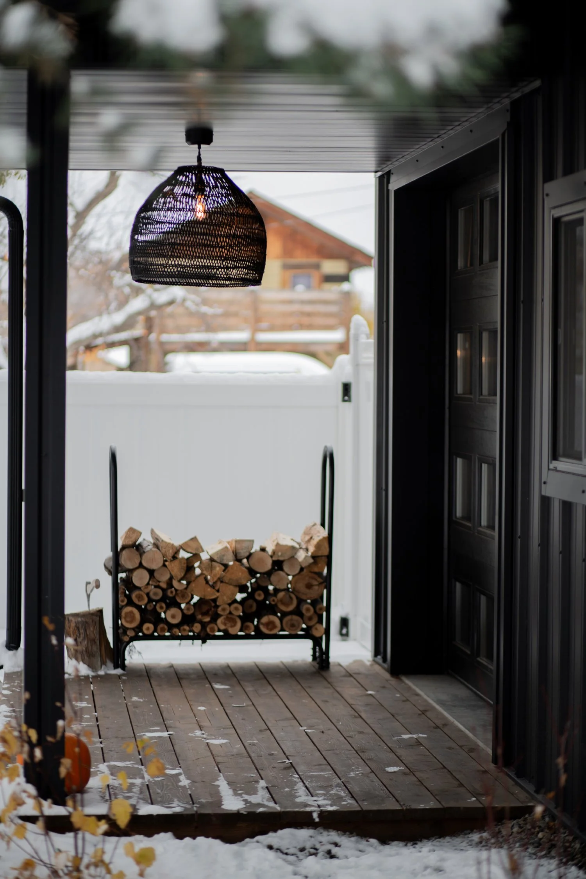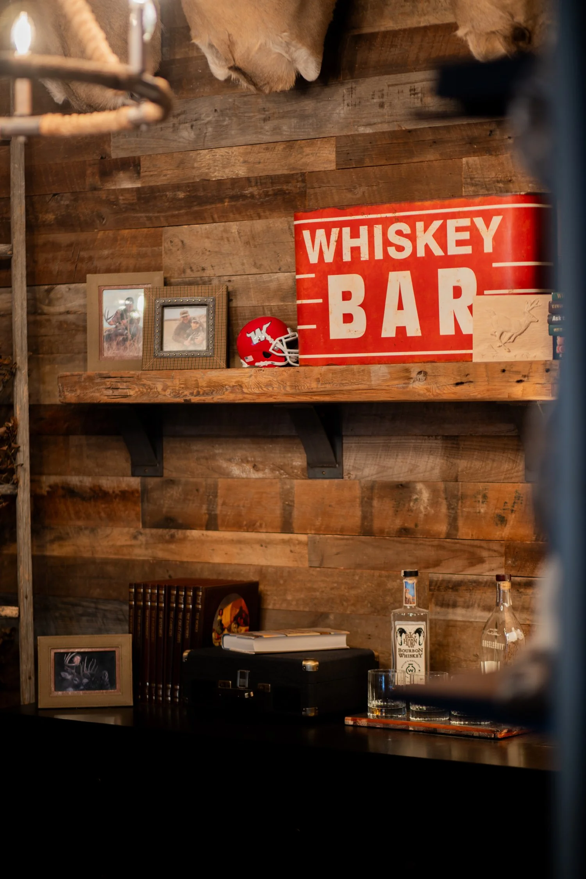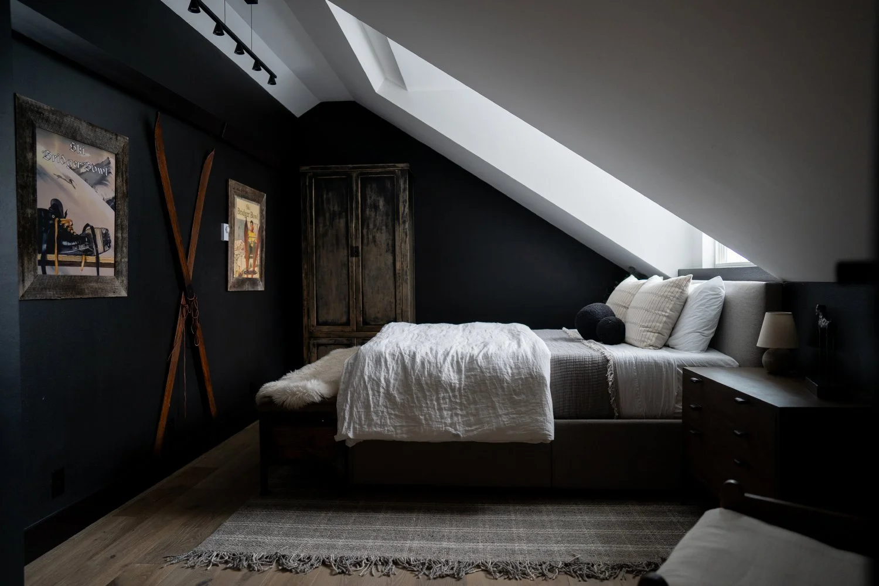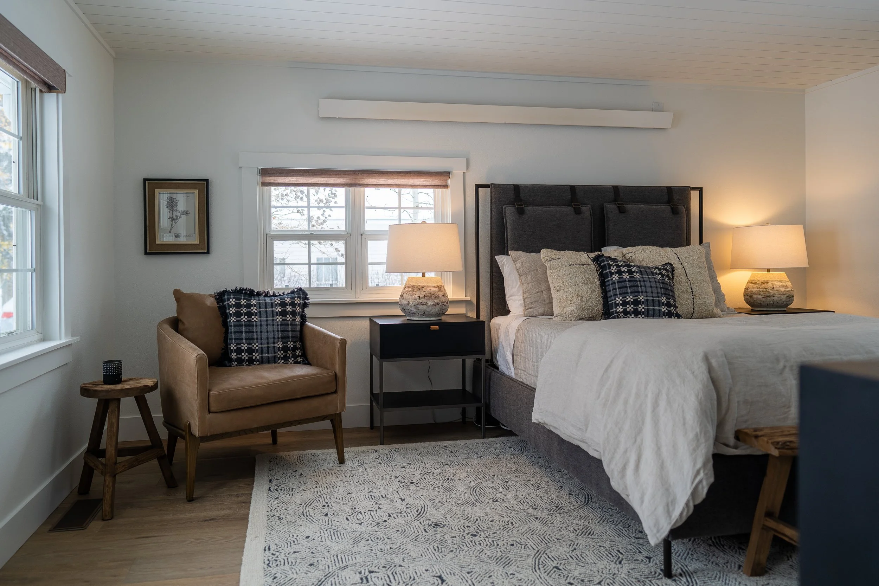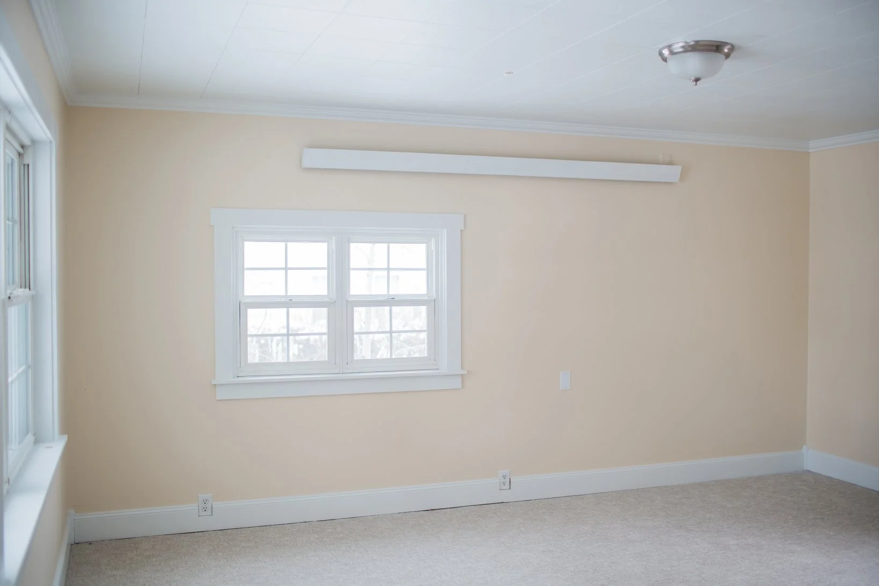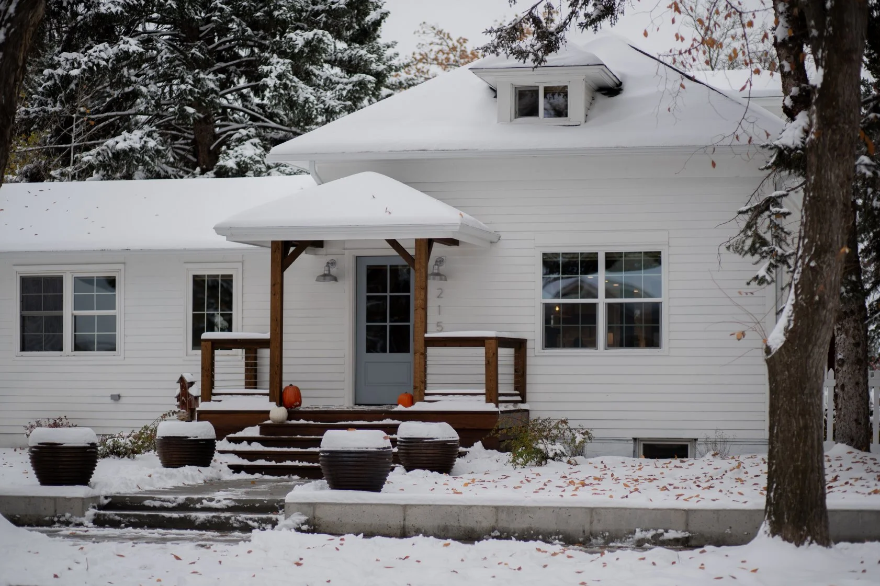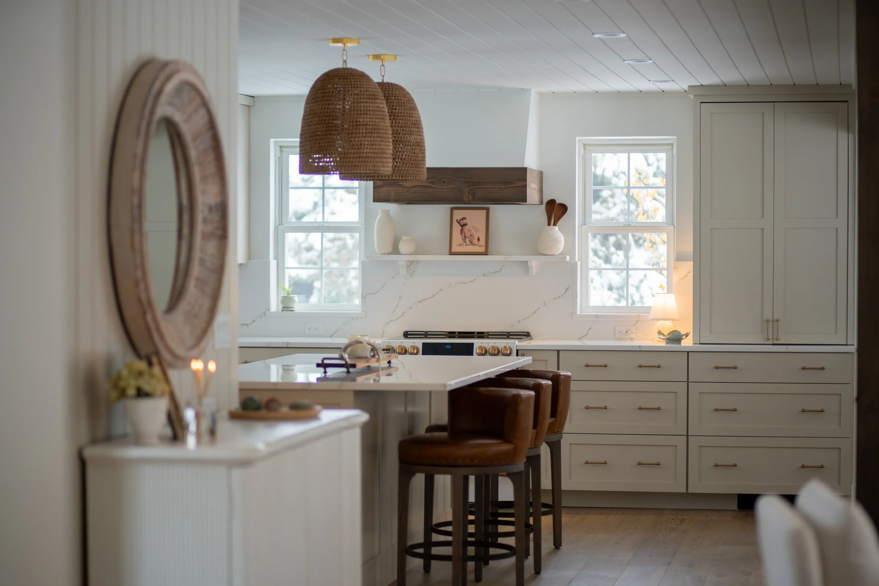
The School House
renovation | Manhattan, MT
Sometimes the most meaningful transformations are the ones that feel like they were always meant to be.
This complete renovation was a labor of love—a historic 1906 schoolhouse originally from Three Forks, Montana, was previously relocated to Manhattan and converted into a home. Over time, the house saw a few thoughtful expansions. Our goal was to create a seamless, cohesive renovation that respected the home’s rich character while introducing the comforts and function of modern living, including a new detached garage complete with a man cave and workout spaces.
With a transitional design aesthetic guiding every detail, this project reflects the timeless beauty of original craftsmanship, layered with contemporary elements that are ready for the next chapter of memories.
Services Provided:
Pre-Design & Concept Development
Led coordination with the builder and trades to align the renovation process with the overall design vision
Established project goals, style direction, budget, and client vision
Design Development
Selected materials, finishes, and architectural details for interiors and exteriors
Specified lighting plans, including decorative and functional fixtures
Created elevations to assist the trades for installation purposes
Construction & Implementation
Coordinated with contractors and craftsmen to execute design details
Conducted site visits to ensure quality and adherence to the design vision
Furnishing & Styling
Curated and sourced furniture, textiles, and accessories
Arranged and managed installation and delivery
Styled all furniture, artwork, decor, and final touches
The best renovations don’t erase the story of a home—they build on it—honoring the past while making space for the next chapter.
Working within the original footprint, we shaped a home that feels more connected, more effortless—a place where a family of five (including two beloved furry friends) can continue creating memories for years to come. We moved the washer and dryer from a dark, forgotten basement to a third-floor space that was otherwise unusable, rewired key areas like the kitchen and dining room to bring new energy into old walls, and reimagined all three bathrooms with floor plans that honored both function and grace.
design Note:s:
Balanced
serene
natural


















Before & Afters
Adjust the sliders on the images below to see The School House transform.
Living Room
Guest Bedroom
Exterior Finishes
Kitchen
A Bit More About The School House
This renovation was about more than just updates. It was about bringing a family’s vision to life with intention and heart.
In the kitchen, we added a full-height quartz backsplash and shelf, the perfect spot to showcase those everyday pieces and mementos, creating a cozy yet elevated space for the family to gather in daily. The living room fireplace is framed by a reclaimed wood beam and surrounded by a mixture of textures and natural materials to create a feeling of warmth and effortless charm.
Downstairs, we reimagined the basement as a retreat for a growing teenager, complete with a statement mural wall featuring sweeping views of the snow-dusted Bridger Mountains.
Outside, we carved out spaces for connection and solitude: A charming fire pit. A private path winding its way to the hot tub on one end and the man cave on the other. A crisp white garden shed affectionately dubbed the she shed now stands ready for herbs, blooms, and Mom’s peaceful moments of retreat. To top it all off, the family driveway found new life as a pickleball court, and you bet there is plenty of friendly competition out there.

The Perfect Retreat
A highlight of The School House was designing a rugged yet cozy oasis for the father and son in their detached garage. Dad asked us to source his perfect armchair, incredibly comfortable but with arms wide enough for his whiskey glass.

testimonial
Watching Kiyomi work is like watching a magician—except with better lighting and way more throw pillows. Our home went from “pretty good” to “never want to leave.” Her eye for detail, her ability to balance style with warmth, and the way every client ends up completely obsessed with their space—it’s all just who Kiyomi is.
-Ryan Bramlette


